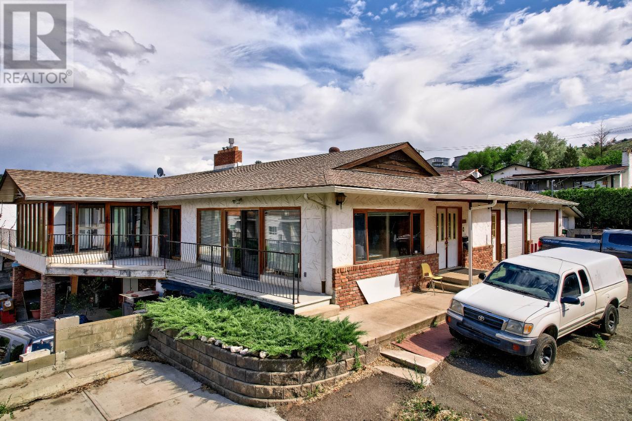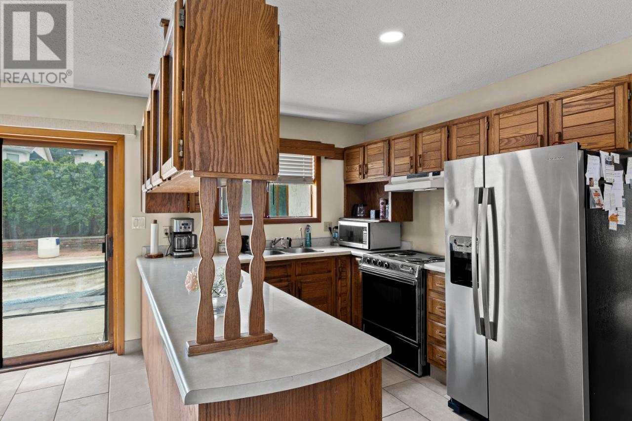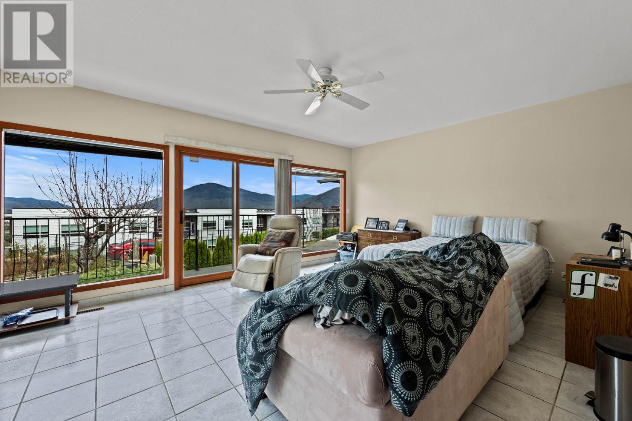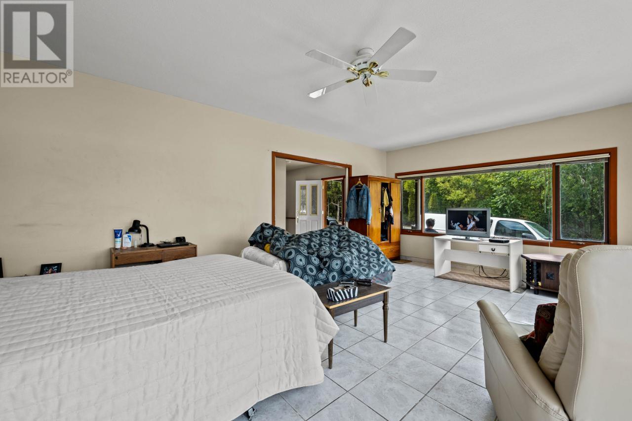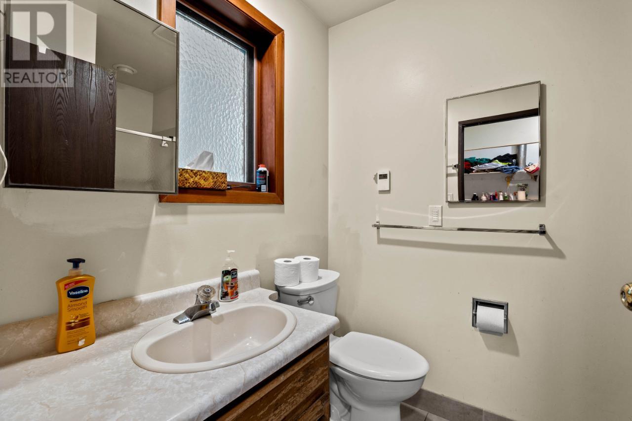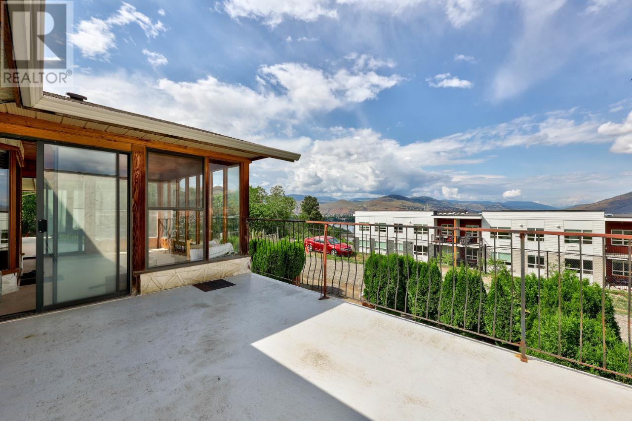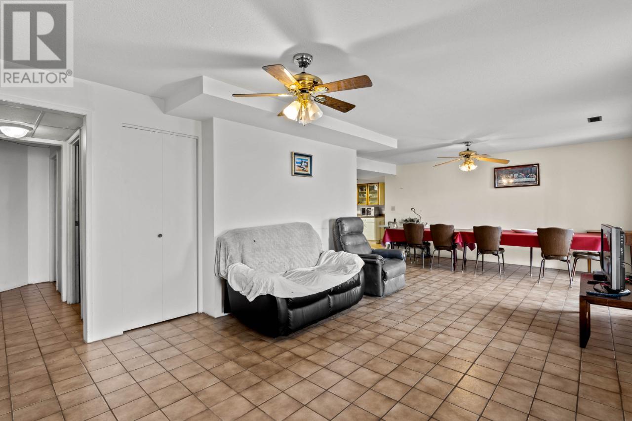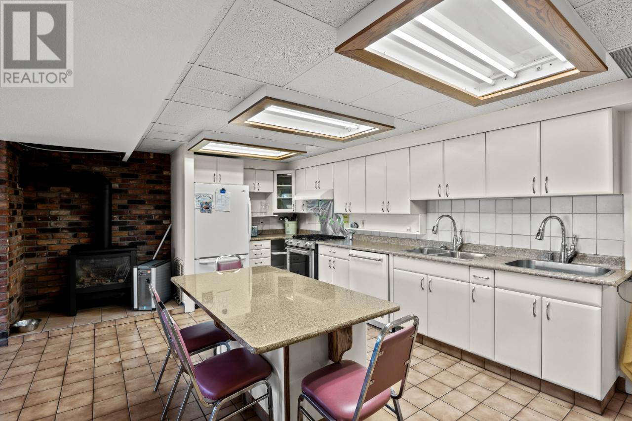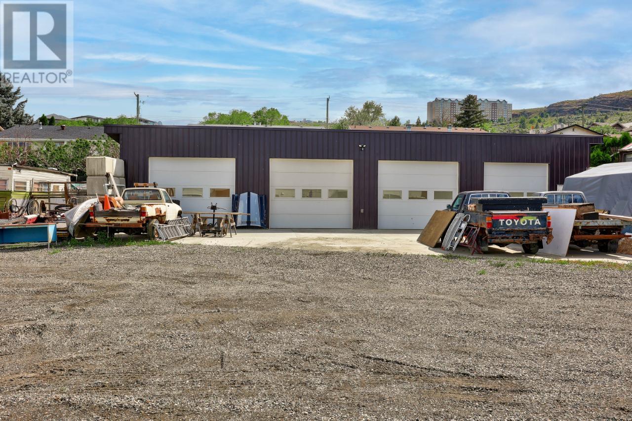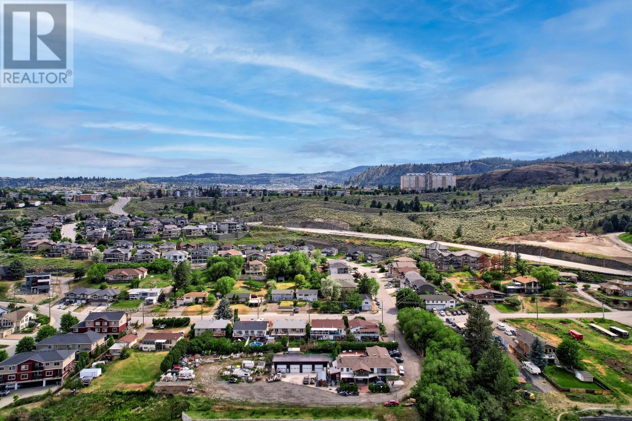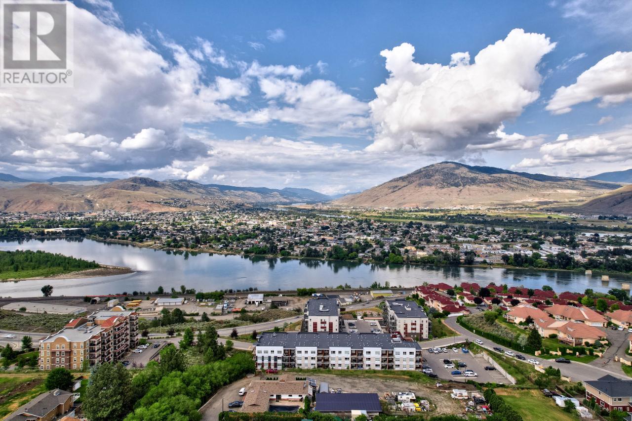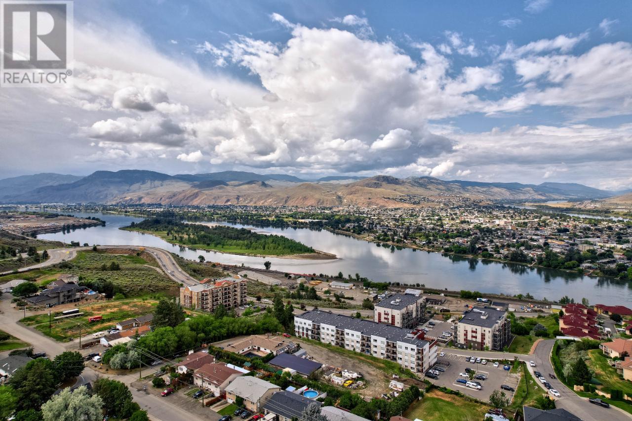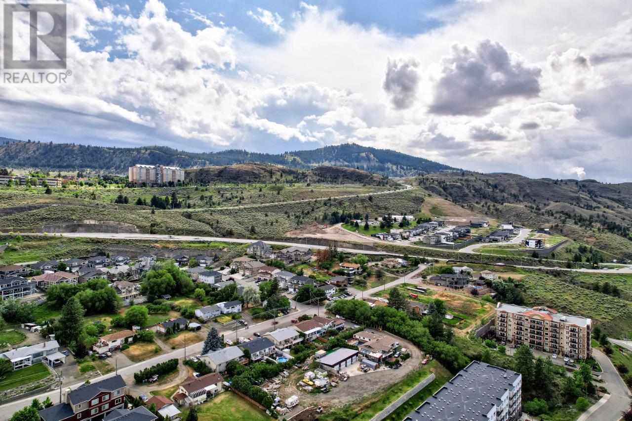964 Fernie Road Kamloops, British Columbia
$2,985,000
Very rare .78 acre parcel available in the Guerin Creek area below Thompson Rivers University with development potential. The land sits on a flat bench in Kamloops' West End awaiting its highest and best use. Fantastic proximity to Downtown and Sahali Center. The site is improved with a 4 bedroom home that was built for family with plenty of space, 2 full kitchens, in ground concrete pool (as is) and a large 3 car garage. Home needs some TLC. The property also has a large detached 2200 sq/ft shop with 4 bays. Brochure available. Buyer to confirm and verify all details of importance. (id:47885)
Property Details
| MLS® Number | 173566 |
| Property Type | Single Family |
| Community Name | South Kamloops |
Building
| Bathroom Total | 4 |
| Bedrooms Total | 4 |
| Architectural Style | Ranch |
| Construction Material | Wood Frame |
| Construction Style Attachment | Detached |
| Fireplace Fuel | Gas |
| Fireplace Present | Yes |
| Fireplace Total | 3 |
| Fireplace Type | Conventional |
| Heating Fuel | Natural Gas |
| Heating Type | Forced Air, Furnace |
| Size Interior | 3492 Sqft |
| Type | House |
Parking
| Open | 1 |
| Garage | 3 |
Land
| Acreage | No |
| Size Irregular | 0.78 |
| Size Total | 0.78 Ac |
| Size Total Text | 0.78 Ac |
Rooms
| Level | Type | Length | Width | Dimensions |
|---|---|---|---|---|
| Basement | 3pc Bathroom | Measurements not available | ||
| Basement | Kitchen | 19 ft ,9 in | 12 ft ,7 in | 19 ft ,9 in x 12 ft ,7 in |
| Basement | Dining Room | 13 ft ,11 in | 10 ft ,1 in | 13 ft ,11 in x 10 ft ,1 in |
| Basement | Bedroom | 11 ft ,9 in | 11 ft ,5 in | 11 ft ,9 in x 11 ft ,5 in |
| Basement | Recreational, Games Room | 15 ft ,9 in | 12 ft ,1 in | 15 ft ,9 in x 12 ft ,1 in |
| Basement | Office | 9 ft ,4 in | 8 ft ,11 in | 9 ft ,4 in x 8 ft ,11 in |
| Basement | Other | 11 ft ,11 in | 8 ft ,6 in | 11 ft ,11 in x 8 ft ,6 in |
| Basement | Storage | 8 ft | 8 ft | 8 ft x 8 ft |
| Basement | Storage | 19 ft ,7 in | 6 ft | 19 ft ,7 in x 6 ft |
| Basement | Storage | 13 ft ,10 in | 10 ft ,10 in | 13 ft ,10 in x 10 ft ,10 in |
| Main Level | 4pc Bathroom | Measurements not available | ||
| Main Level | 2pc Ensuite Bath | Measurements not available | ||
| Main Level | 3pc Bathroom | Measurements not available | ||
| Main Level | Foyer | 11 ft ,7 in | 5 ft ,9 in | 11 ft ,7 in x 5 ft ,9 in |
| Main Level | Kitchen | 10 ft ,4 in | 15 ft ,2 in | 10 ft ,4 in x 15 ft ,2 in |
| Main Level | Living Room | 19 ft ,11 in | 12 ft ,6 in | 19 ft ,11 in x 12 ft ,6 in |
| Main Level | Dining Room | 11 ft ,2 in | 6 ft ,9 in | 11 ft ,2 in x 6 ft ,9 in |
| Main Level | Primary Bedroom | 11 ft ,5 in | 10 ft ,1 in | 11 ft ,5 in x 10 ft ,1 in |
| Main Level | Bedroom | 12 ft ,4 in | 8 ft ,9 in | 12 ft ,4 in x 8 ft ,9 in |
| Main Level | Bedroom | 10 ft ,1 in | 8 ft ,10 in | 10 ft ,1 in x 8 ft ,10 in |
| Main Level | Laundry Room | 9 ft ,11 in | 6 ft ,5 in | 9 ft ,11 in x 6 ft ,5 in |
| Main Level | Family Room | 20 ft ,6 in | 13 ft ,8 in | 20 ft ,6 in x 13 ft ,8 in |
https://www.realtor.ca/real-estate/25793378/964-fernie-road-kamloops-south-kamloops

Jeremy Hanrahan

109 Victoria Street
Kamloops, British Columbia V2C 1Z4
(778) 471-1498
(778) 471-1793
www.bsre.ca
https://www.facebook.com/brendanshawrealestate
https://www.linkedin.com/in/brendan-shaw-92804121/
https://twitter.com/brendanshawbc
https://www.instagram.com/brendanshaw
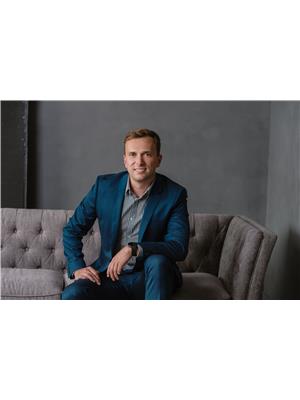
Brendan Shaw
www.bsre.ca/
https://www.facebook.com/brendanshawrealestate
https://www.linkedin.com/in/brendan-shaw-92804121/
https://twitter.com/brendanshawbc
https://www.instagram.com/brendanshaw

109 Victoria Street
Kamloops, British Columbia V2C 1Z4
(778) 471-1498
(778) 471-1793
www.bsre.ca
https://www.facebook.com/brendanshawrealestate
https://www.linkedin.com/in/brendan-shaw-92804121/
https://twitter.com/brendanshawbc
https://www.instagram.com/brendanshaw
