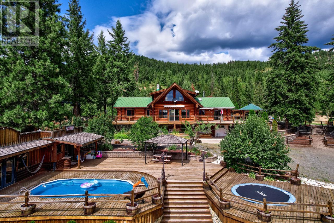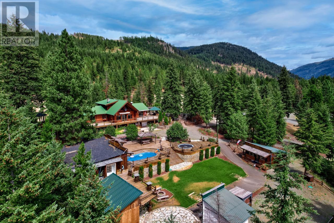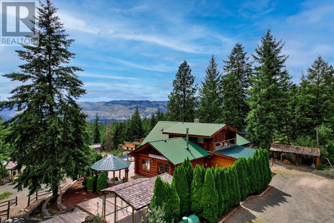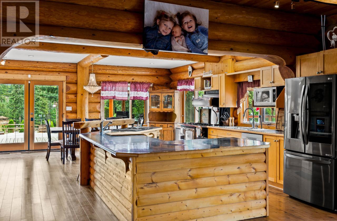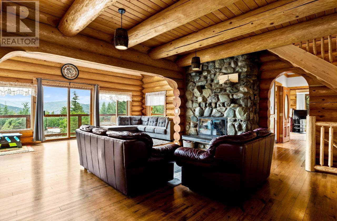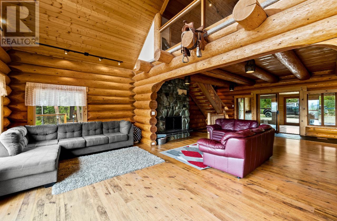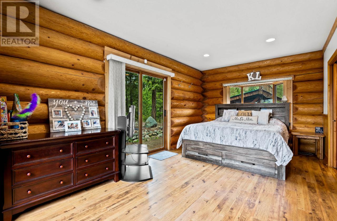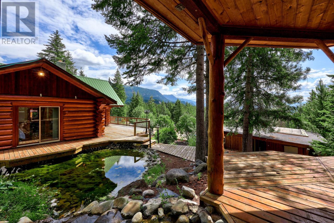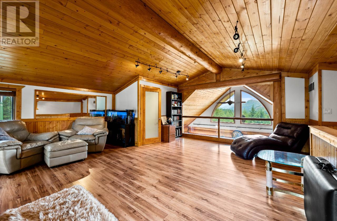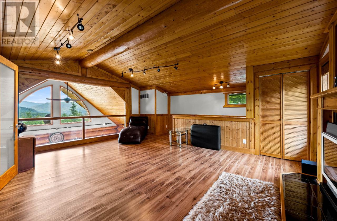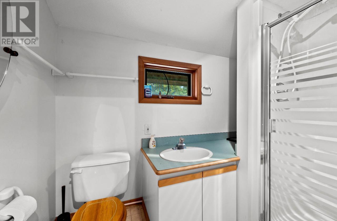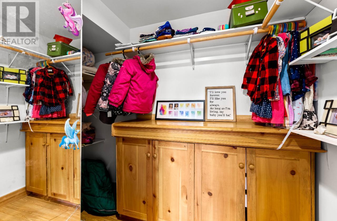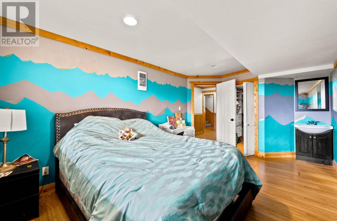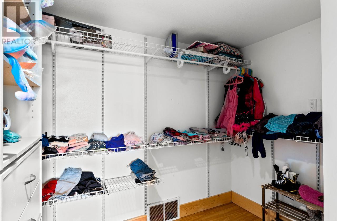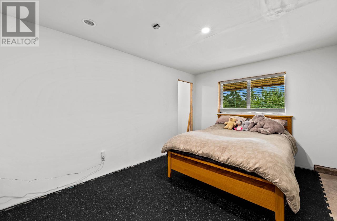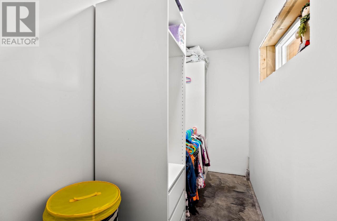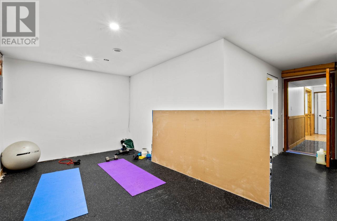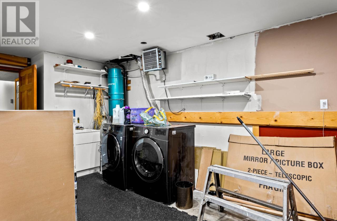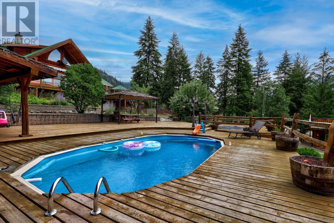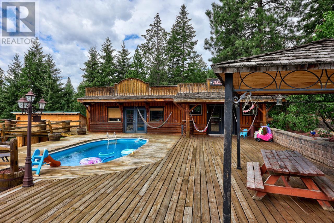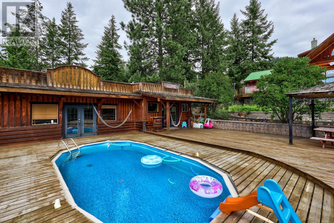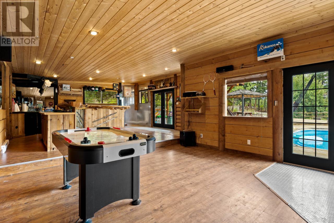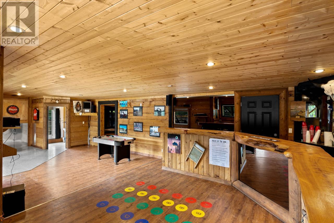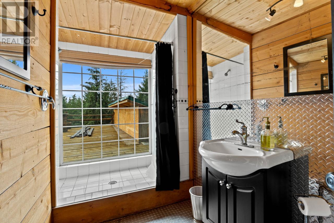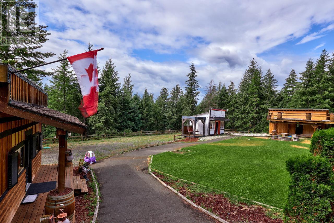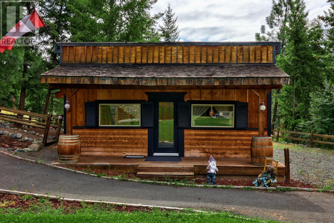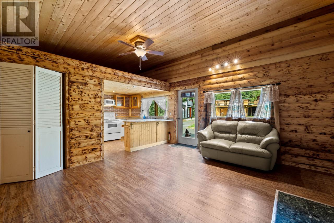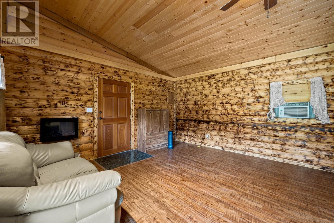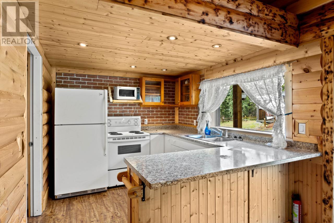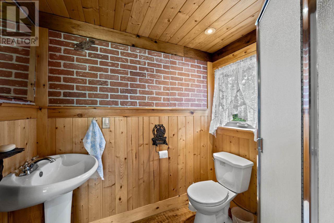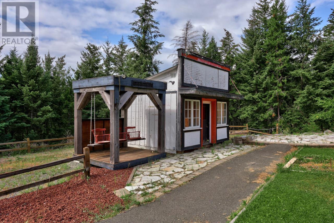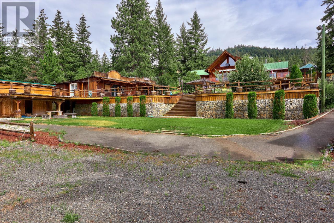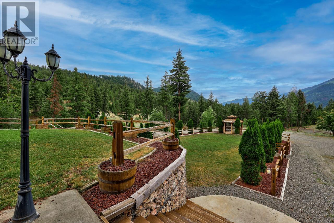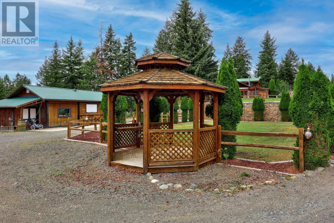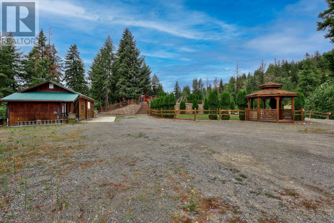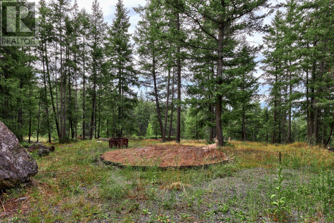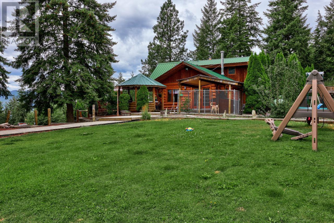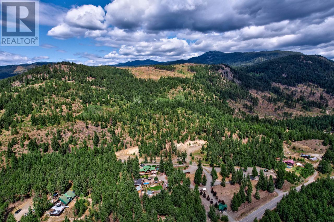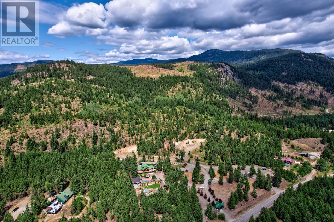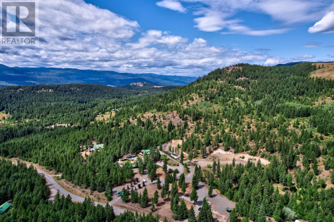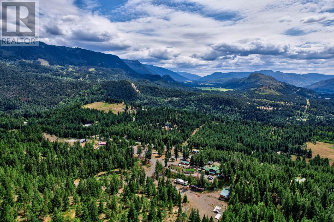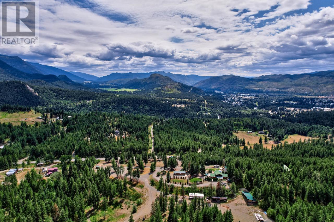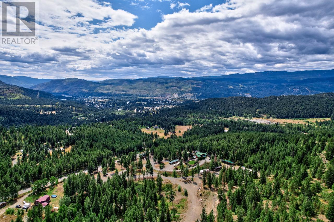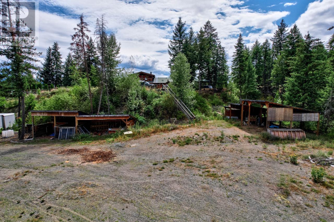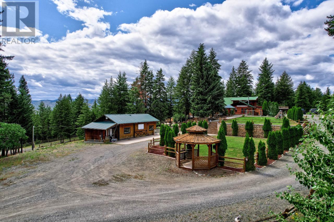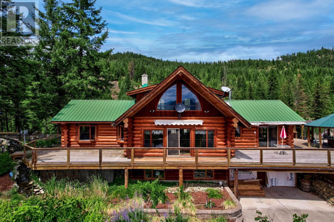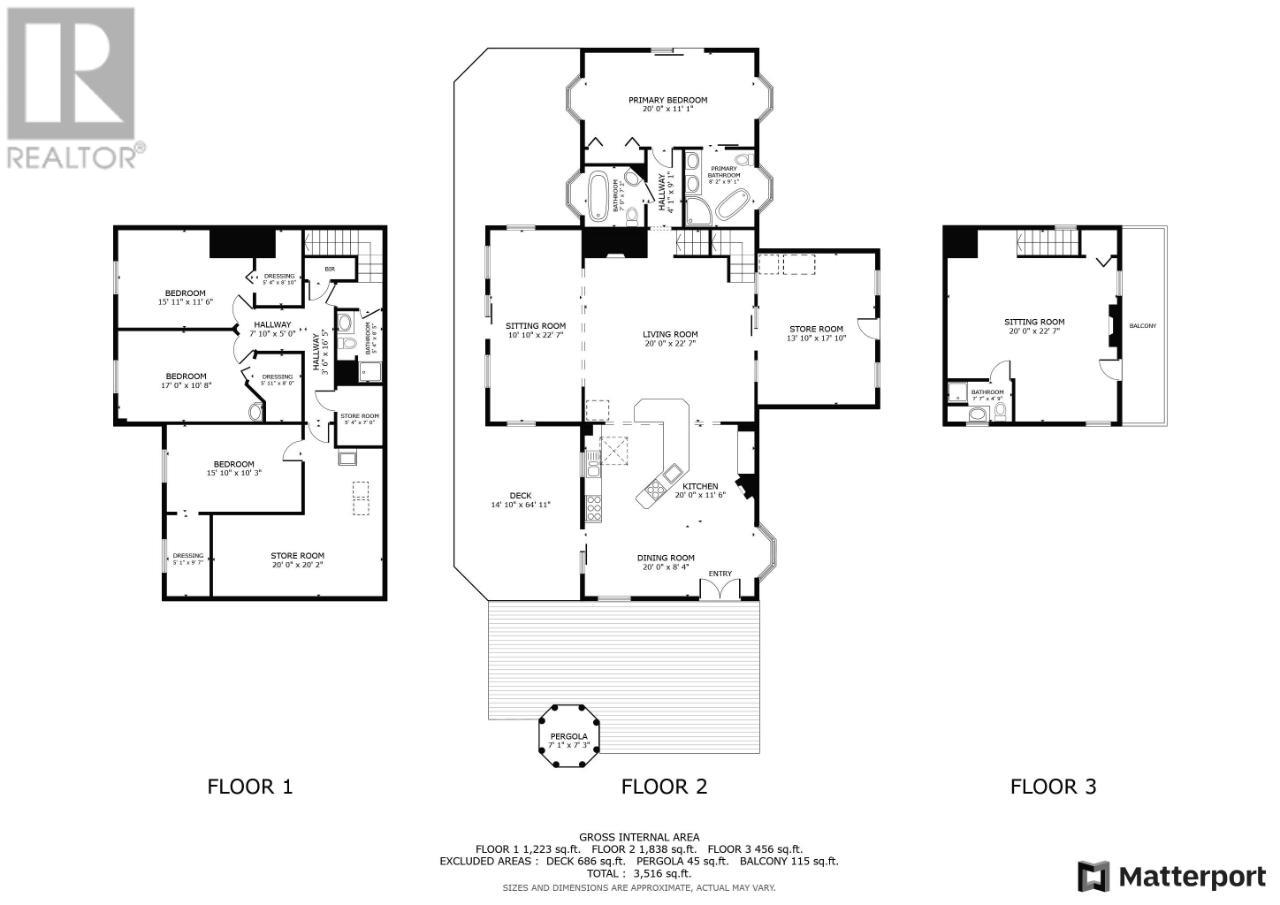821 Barriere Lakes Rd Barriere, British Columbia V0E 1E0
$1,324,000
You'll need to walk this property to truly appreciate the features it offers. This gated, 10 acre property w/ log home, guest house, multiple outbuildings & private camping area is only minutes from Barriere & 45 minutes to Kamloops. The beauty starts w/ the 4 bed/4bath 3500sqft log home overlooking the valley. Main floor living is an open, bright & comfortable area offering space to entertain and/or relax. Kitchen space offers large island. Master has access to wraparound deck over a cascading water feature leading to a private hot tub. Upstairs there is a large loft area with 3pc bath which could be converted back to bedroom if desired. 3 beds down w/ gym area & laundry. Heading outside, your oasis awaits, with pool, Pool House w/ bar, games room, media room & bath. 347sqft guest house offers revenue opportunities along w/ private camp site area. 18x24 heated shop. Property is fully landscaped. 6 bay RV storage. 25kW backup generator. Wood boiler offers heat to house, saloon, shop, & deck if desired. (id:47885)
Property Details
| MLS® Number | 174321 |
| Property Type | Single Family |
| Community Name | Barriere |
| Amenities Near By | Recreation |
| Community Features | Quiet Area |
| Features | Private Setting, Wet Bar |
| Pool Type | Above Ground Pool |
| Road Type | Paved Road |
Building
| Bathroom Total | 5 |
| Bedrooms Total | 4 |
| Appliances | Refrigerator, Washer & Dryer, Hot Tub, Window Coverings, Stove, Microwave, Intercom |
| Architectural Style | Other |
| Construction Material | Log |
| Construction Style Attachment | Detached |
| Fireplace Fuel | Wood |
| Fireplace Present | Yes |
| Fireplace Total | 3 |
| Fireplace Type | Conventional |
| Heating Fuel | Propane, Wood |
| Heating Type | Forced Air, Furnace, Heat Pump, Other |
| Size Interior | 3516 Sqft |
| Type | House |
Parking
| Detached Garage | |
| Other | |
| R V |
Land
| Acreage | Yes |
| Land Amenities | Recreation |
| Size Irregular | 10.59 |
| Size Total | 10.59 Ac |
| Size Total Text | 10.59 Ac |
Rooms
| Level | Type | Length | Width | Dimensions |
|---|---|---|---|---|
| Above | 3pc Bathroom | Measurements not available | ||
| Above | Other | 20 ft | 22 ft ,7 in | 20 ft x 22 ft ,7 in |
| Basement | 3pc Bathroom | Measurements not available | ||
| Basement | Storage | 20 ft | 20 ft ,2 in | 20 ft x 20 ft ,2 in |
| Basement | Bedroom | 15 ft ,11 in | 11 ft ,6 in | 15 ft ,11 in x 11 ft ,6 in |
| Basement | Bedroom | 17 ft | 10 ft ,8 in | 17 ft x 10 ft ,8 in |
| Basement | Bedroom | 15 ft ,10 in | 10 ft ,3 in | 15 ft ,10 in x 10 ft ,3 in |
| Basement | Storage | 5 ft ,4 in | 7 ft | 5 ft ,4 in x 7 ft |
| Main Level | 3pc Bathroom | Measurements not available | ||
| Main Level | 4pc Ensuite Bath | Measurements not available | ||
| Main Level | Dining Room | 20 ft | 8 ft ,4 in | 20 ft x 8 ft ,4 in |
| Main Level | Kitchen | 20 ft | 11 ft ,6 in | 20 ft x 11 ft ,6 in |
| Main Level | Living Room | 20 ft | 22 ft ,7 in | 20 ft x 22 ft ,7 in |
| Main Level | Other | 10 ft ,10 in | 22 ft ,7 in | 10 ft ,10 in x 22 ft ,7 in |
| Main Level | Storage | 13 ft ,10 in | 17 ft ,10 in | 13 ft ,10 in x 17 ft ,10 in |
| Main Level | Bedroom | 20 ft | 11 ft ,1 in | 20 ft x 11 ft ,1 in |
| Main Level | Other | 14 ft ,10 in | 64 ft ,11 in | 14 ft ,10 in x 64 ft ,11 in |
| Other | 3pc Bathroom | Measurements not available | ||
| Other | Kitchen | 18 ft ,9 in | 28 ft ,2 in | 18 ft ,9 in x 28 ft ,2 in |
| Other | Living Room | 14 ft ,7 in | 24 ft ,8 in | 14 ft ,7 in x 24 ft ,8 in |
| Other | Other | 18 ft ,11 in | 17 ft ,1 in | 18 ft ,11 in x 17 ft ,1 in |
https://www.realtor.ca/real-estate/25922281/821-barriere-lakes-rd-barriere-barriere

Richard Burnett

109 Victoria Street
Kamloops, British Columbia V2C 1Z4
(778) 471-1498
(778) 471-1793
www.bsre.ca
https://www.facebook.com/brendanshawrealestate
https://www.linkedin.com/in/brendan-shaw-92804121/
https://twitter.com/brendanshawbc
https://www.instagram.com/brendanshaw

Terry Lynds
Personal Real Estate Corporation
www.mykamloopslistings.com
https://www.facebook.com/mykamloopslistings/
https://www.linkedin.com/in/terry-lynds-prec-b5b6b421/
https://www.instagram.com/terrylynds_prec/

109 Victoria Street
Kamloops, British Columbia V2C 1Z4
(778) 471-1498
(778) 471-1793
www.bsre.ca
https://www.facebook.com/brendanshawrealestate
https://www.linkedin.com/in/brendan-shaw-92804121/
https://twitter.com/brendanshawbc
https://www.instagram.com/brendanshaw
