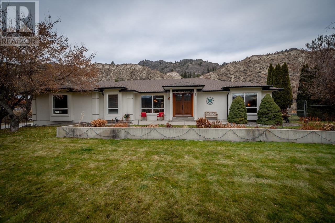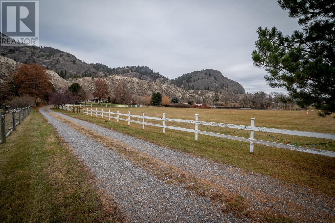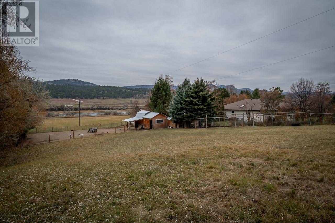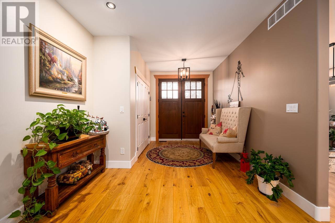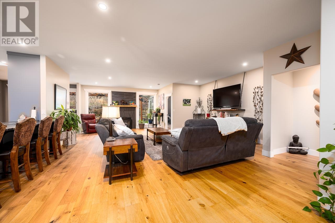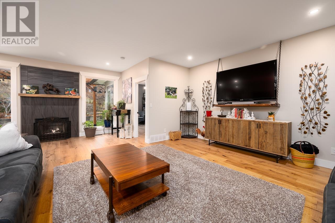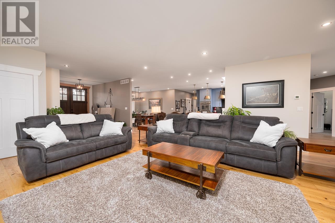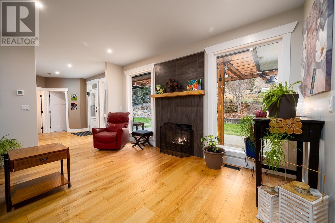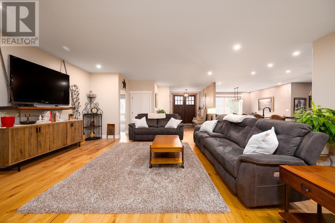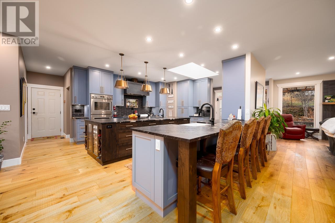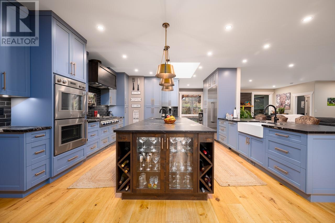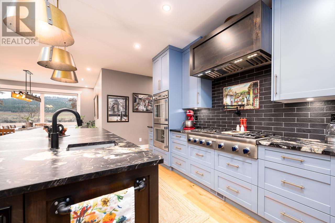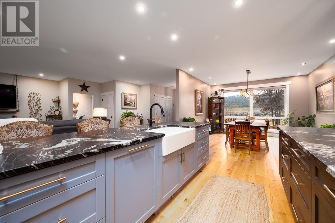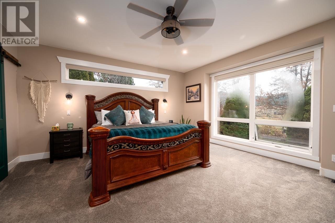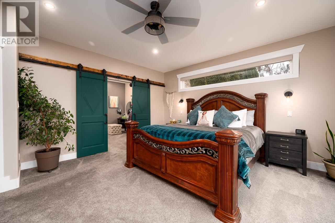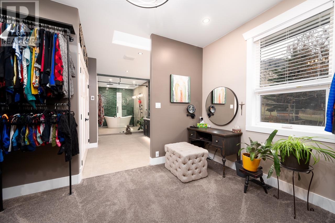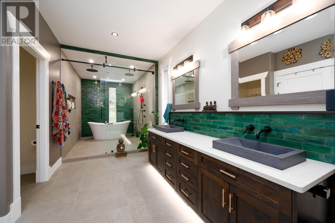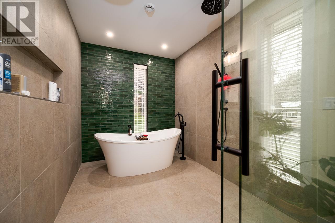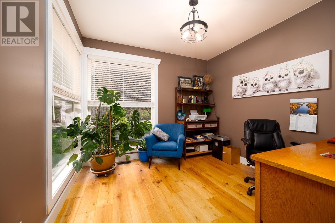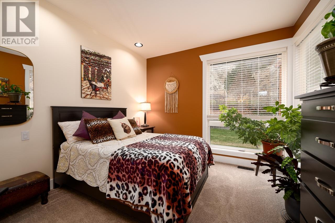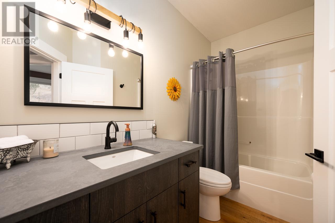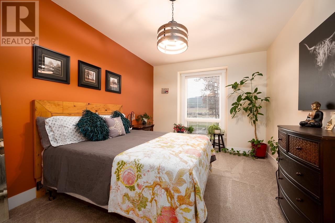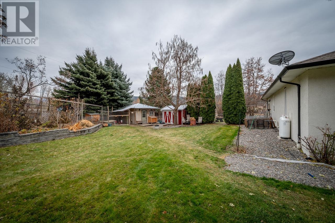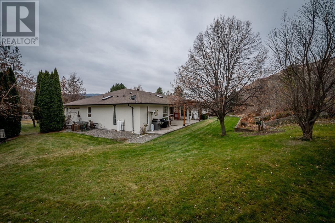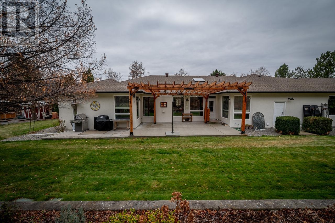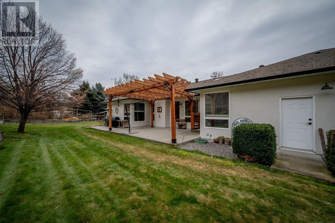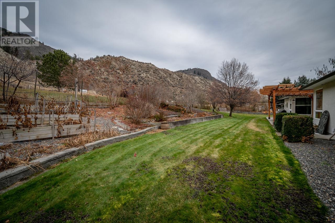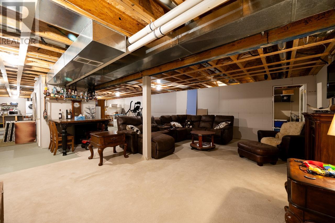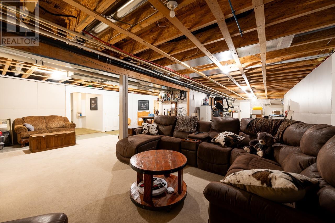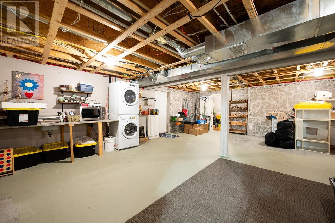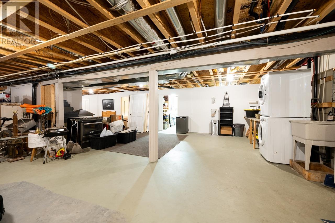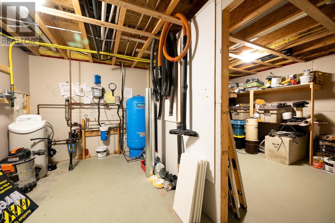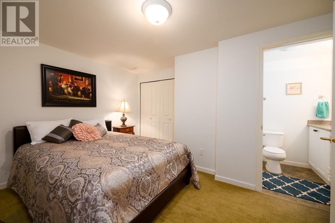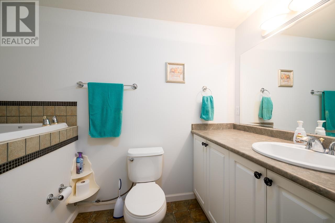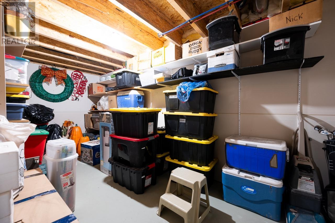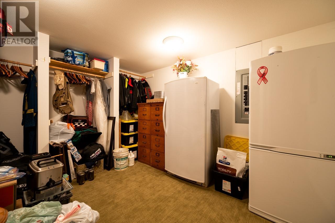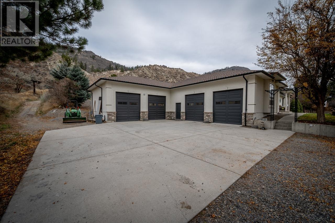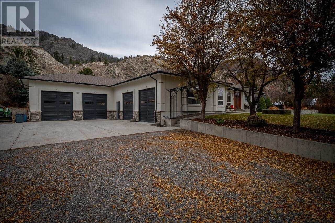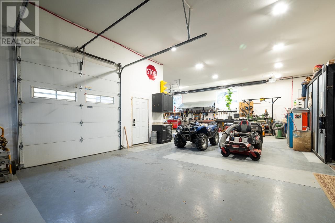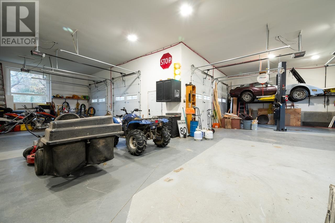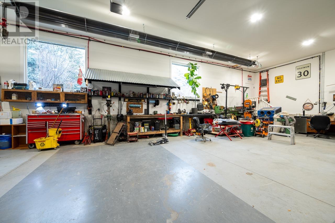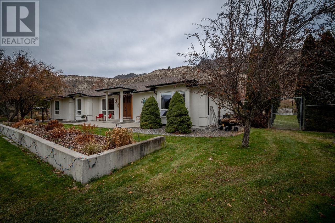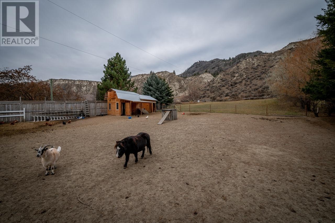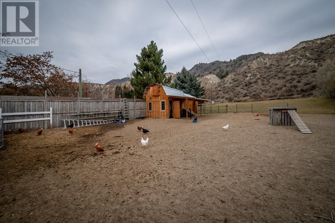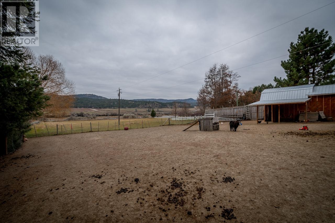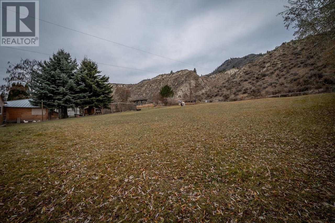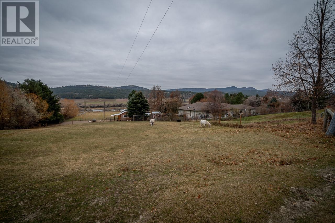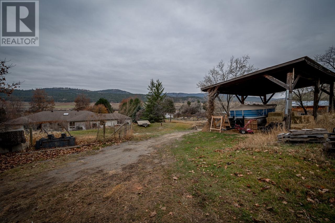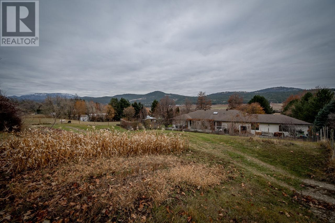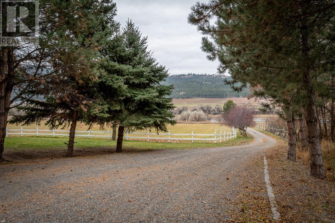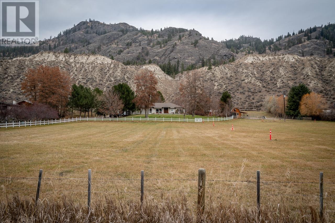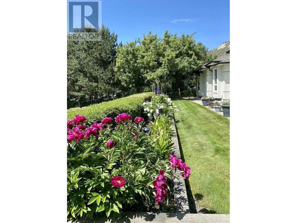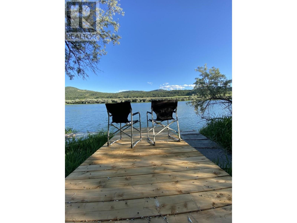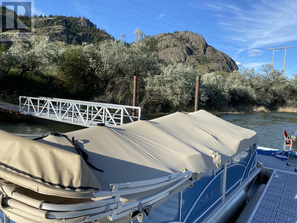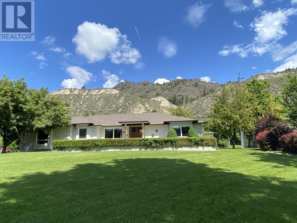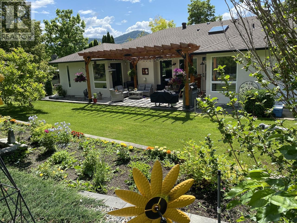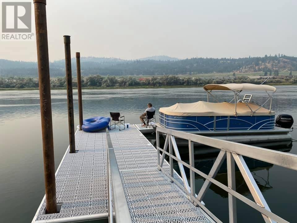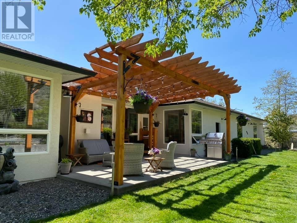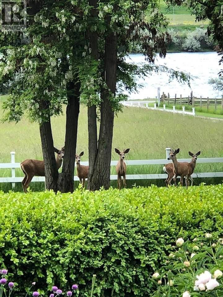4101 Shuswap Rd Kamloops, British Columbia V2H 1S7
$2,299,000
Perfectly situated on 13.87 acres this estate boasts remarkable surroundings.Luxury is found throughout this home which has been updated and exquisitely finished. On the main level enjoy open concept living between the kitchen,living and dining area w/floor to ceiling windows showcasing the sprawling acreage views. A generous covered patio off the main level gives you a resort-like feel. A true highlight is the stunning primary bedroom with a spa-inspired ensuite - 9.5x 10.5 walk in shower/bath combo,floor to ceiling glass,heated tile floors (yes,even in the shower!) duel rain heads,and body sprays,walk in closet w/custom cabinetry. The grand kitchen w/thermador appliances 6 burner cooktop w/griddle,industrial hood fan and remote,granite counters,10x4 island & separate peninsula. Some upgrades are; granite surfaces,custom cabinetry, tile,engineered flooring,heated floors,3 piece bath,doors,lighting,gas furnace,a/c,grand kitchen,separate peninsula,spa-inspired primary bedroom ensuite and hide away built in vacuum. Exterior;new aluminum dock with floating finger and extensive gangway,new barn, hay shed, garden shed and chicken coop and last but not least the huge 4 car garage w/radiant gas heat,hoist,oversized doors,wired for 220 power,and 14' ceilings. Lower level has 9' ceilings, w/2 storage rooms,bedroom,half bath and an extra large space for your future interior designing. A separate entrance leads to the 4 car garage. This property offers over 5,400 sq.ft. main residence. For those seeking privacy and space close proximity to the city of Kamloops this property is for you! All that's left to do is sit back and enjoy the view of the South Thompson River & Monte Creek winery. Call to view now! (id:47885)
Property Details
| MLS® Number | 175885 |
| Property Type | Single Family |
| Community Name | South Thompson Valley |
| Amenities Near By | Golf Course |
| View Type | Mountain View, River View |
Building
| Bathroom Total | 4 |
| Bedrooms Total | 5 |
| Appliances | Refrigerator, Central Vacuum, Washer & Dryer, Dishwasher, Stove |
| Architectural Style | Ranch |
| Construction Material | Wood Frame |
| Construction Style Attachment | Detached |
| Cooling Type | Central Air Conditioning |
| Fireplace Present | Yes |
| Fireplace Total | 1 |
| Heating Fuel | Natural Gas |
| Heating Type | Forced Air, Furnace |
| Size Interior | 5424 Sqft |
| Type | House |
Parking
| Open | 1 |
| Garage | 3 |
| Other | |
| R V |
Land
| Access Type | Easy Access |
| Acreage | Yes |
| Land Amenities | Golf Course |
| Size Irregular | 13.87 |
| Size Total | 13.87 Ac |
| Size Total Text | 13.87 Ac |
Rooms
| Level | Type | Length | Width | Dimensions |
|---|---|---|---|---|
| Basement | 2pc Bathroom | Measurements not available | ||
| Basement | Bedroom | 15 ft | 8 ft | 15 ft x 8 ft |
| Basement | Cold Room | 15 ft ,4 in | 10 ft | 15 ft ,4 in x 10 ft |
| Basement | Storage | 13 ft | 11 ft | 13 ft x 11 ft |
| Basement | Other | 57 ft | 27 ft | 57 ft x 27 ft |
| Basement | Storage | 8 ft | 17 ft | 8 ft x 17 ft |
| Main Level | 5pc Ensuite Bath | Measurements not available | ||
| Main Level | 3pc Bathroom | Measurements not available | ||
| Main Level | 3pc Bathroom | Measurements not available | ||
| Main Level | Foyer | 12 ft | 10 ft | 12 ft x 10 ft |
| Main Level | Living Room | 21 ft | 27 ft | 21 ft x 27 ft |
| Main Level | Dining Room | 13 ft | 12 ft | 13 ft x 12 ft |
| Main Level | Kitchen | 16 ft | 16 ft | 16 ft x 16 ft |
| Main Level | Primary Bedroom | 16 ft | 17 ft | 16 ft x 17 ft |
| Main Level | Bedroom | 11 ft | 16 ft | 11 ft x 16 ft |
| Main Level | Bedroom | 11 ft | 11 ft | 11 ft x 11 ft |
| Main Level | Bedroom | 11 ft | 11 ft | 11 ft x 11 ft |
https://www.realtor.ca/real-estate/26314821/4101-shuswap-rd-kamloops-south-thompson-valley
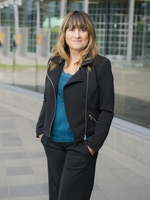
Shirley Gasparin

109 Victoria Street
Kamloops, British Columbia V2C 1Z4
(778) 471-1498
(778) 471-1793
www.bsre.ca
https://www.facebook.com/brendanshawrealestate
https://www.linkedin.com/in/brendan-shaw-92804121/
https://twitter.com/brendanshawbc
https://www.instagram.com/brendanshaw
