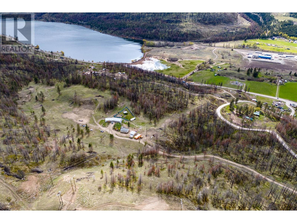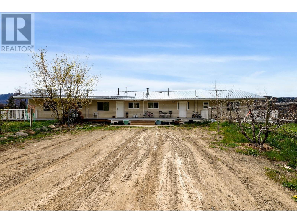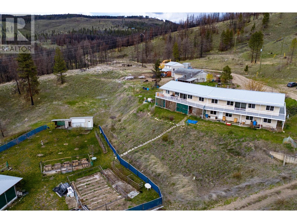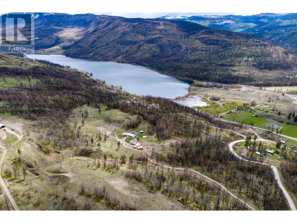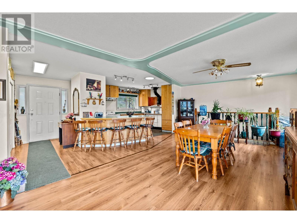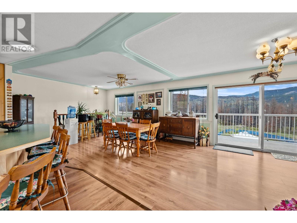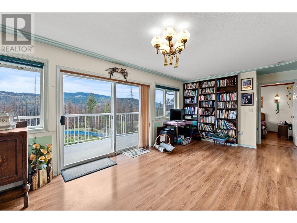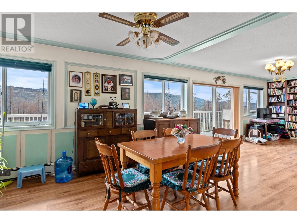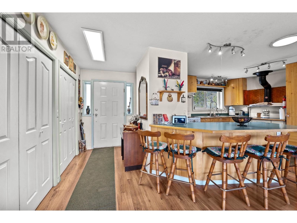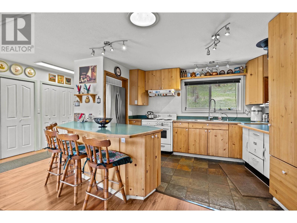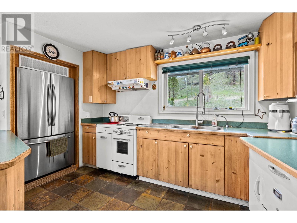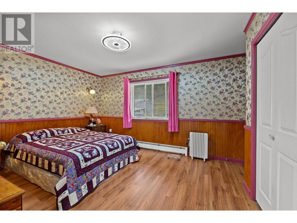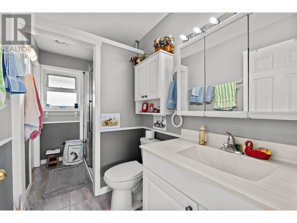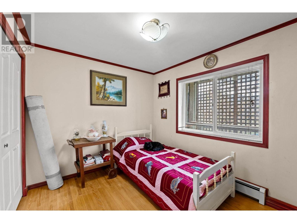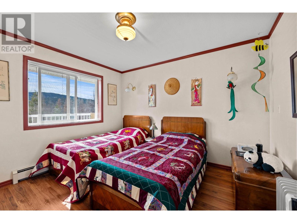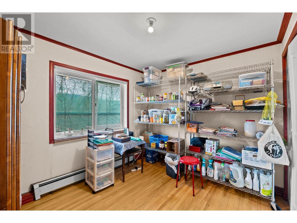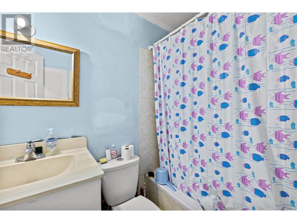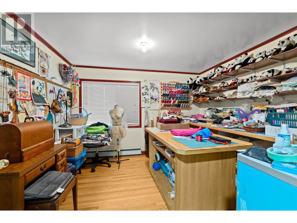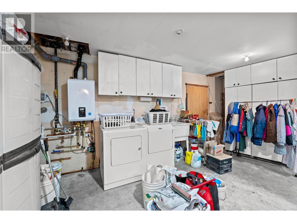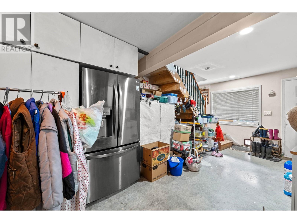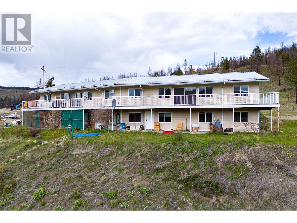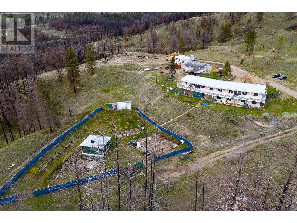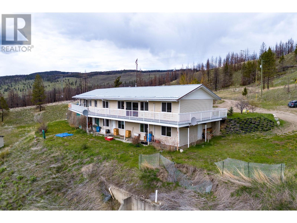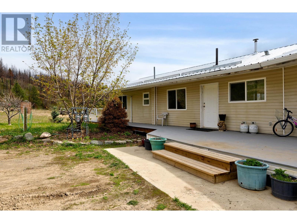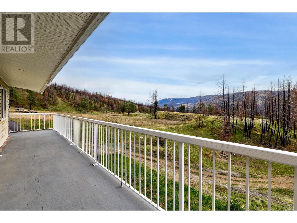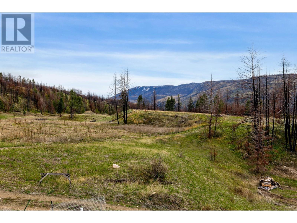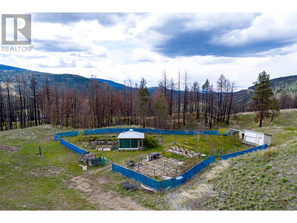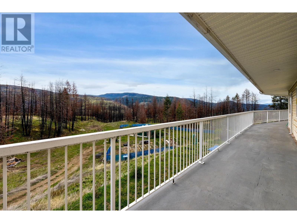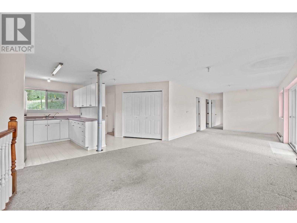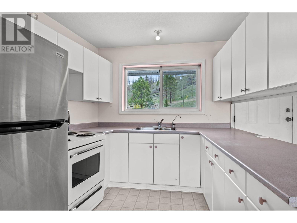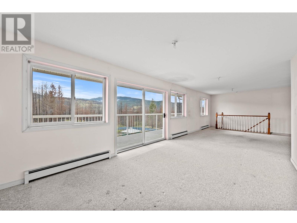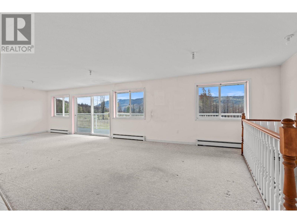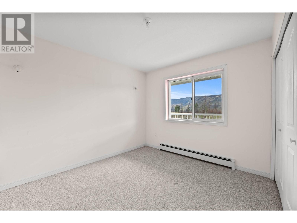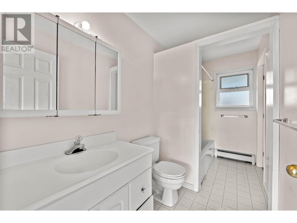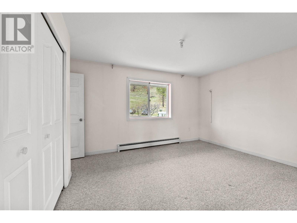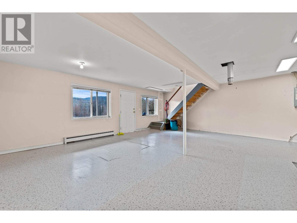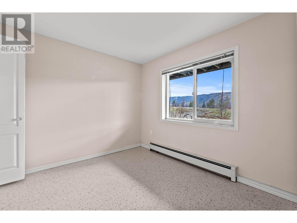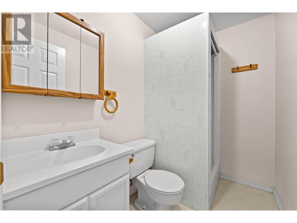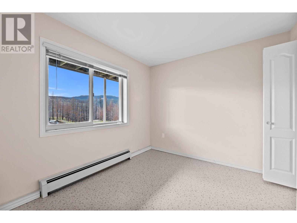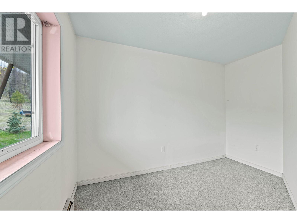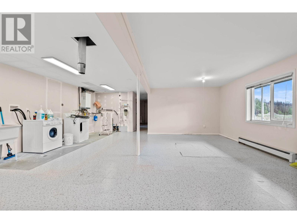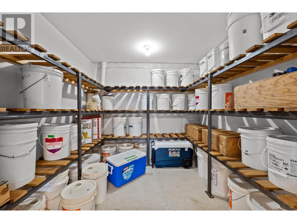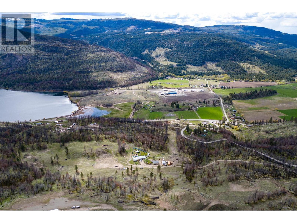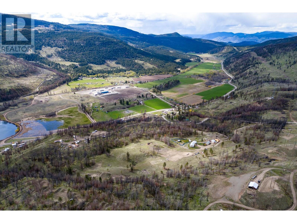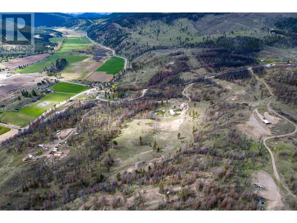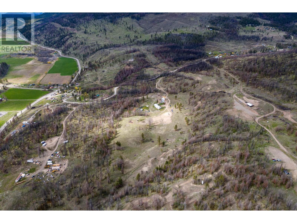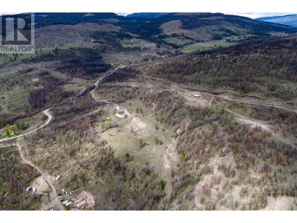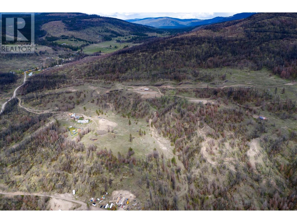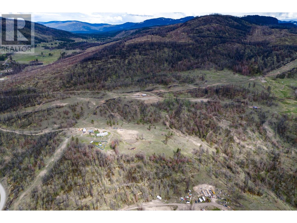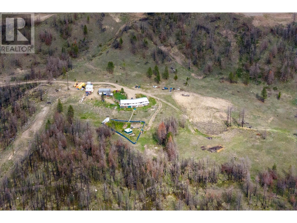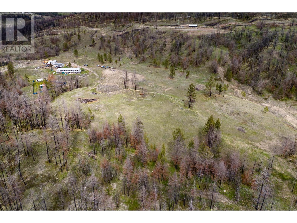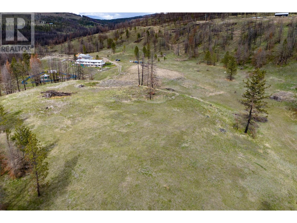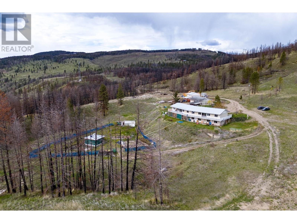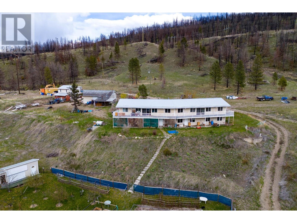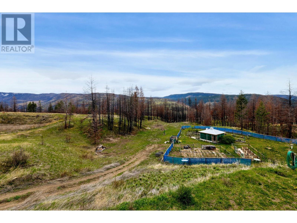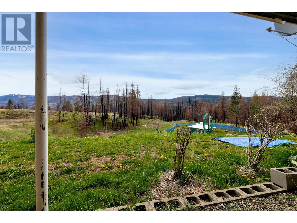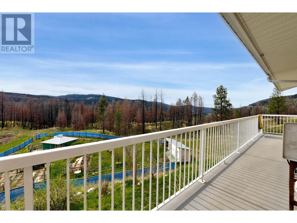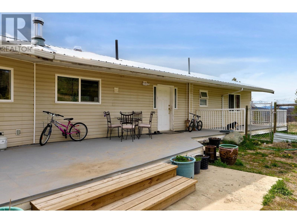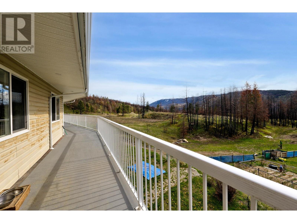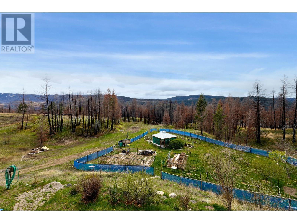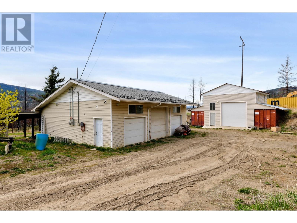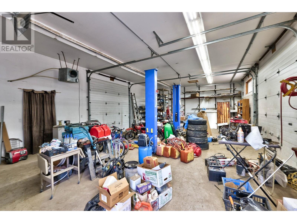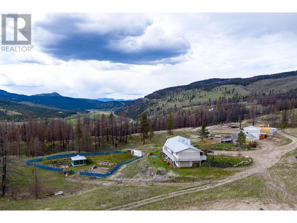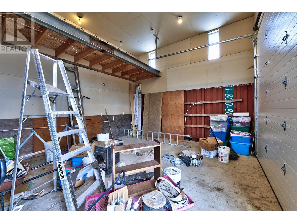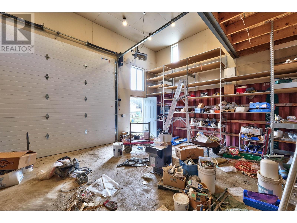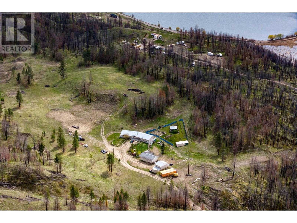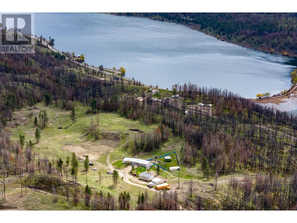4085 Paxton Valley Rd Monte Lake/westwold, British Columbia
$979,900
What a fantastic opportunity to own a full duplex property on 22.5 acres within 30 minutes of Kamloops! Once you turn off the road & drive into the property, you will notice how private the setting is. With nearly 2000sqft of living space per side, there is a lot of room in the bright, south facing units. Both units have an open concept living upstairs, overlooking the valley. There are 2 shops (one w/12ft oversized door & the other with 8 & 10ft doors w/drive through capacity). Hydro & gas to the property with option to purchase solar system. There are fruit trees, grape vines & an enclosed garden area w/gazebo, allowing for a bountiful harvest. Minutes from Monte Lake & so much more recreation. Updates to HWT, roof, decking (wrap-around deck). This is the perfect property for a multi-generational set up for families or to run a rustic AirBnB. This serene property needs to be viewed to understand the scope and potential that it offers! Contact us for all the details! (id:47885)
Property Details
| MLS® Number | 178326 |
| Property Type | Single Family |
| Community Name | Monte Lake/Westwold |
| Amenities Near By | Recreation |
| Community Features | Quiet Area |
| Road Type | No Thru Road |
Building
| Bathroom Total | 4 |
| Bedrooms Total | 9 |
| Architectural Style | Ranch |
| Construction Material | Wood Frame |
| Construction Style Attachment | Detached |
| Heating Fuel | Natural Gas |
| Heating Type | Furnace |
| Size Interior | 2880 Sqft |
| Type | House |
Parking
| Open | 1 |
Land
| Acreage | No |
| Land Amenities | Recreation |
Rooms
| Level | Type | Length | Width | Dimensions |
|---|---|---|---|---|
| Basement | 3pc Bathroom | Measurements not available | ||
| Basement | 4pc Bathroom | Measurements not available | ||
| Basement | Bedroom | 9 ft ,5 in | 11 ft ,9 in | 9 ft ,5 in x 11 ft ,9 in |
| Basement | Bedroom | 10 ft ,10 in | 11 ft ,9 in | 10 ft ,10 in x 11 ft ,9 in |
| Basement | Other | 26 ft ,2 in | 22 ft ,8 in | 26 ft ,2 in x 22 ft ,8 in |
| Basement | Other | 18 ft ,11 in | 10 ft ,7 in | 18 ft ,11 in x 10 ft ,7 in |
| Basement | Storage | 9 ft ,7 in | 10 ft ,8 in | 9 ft ,7 in x 10 ft ,8 in |
| Basement | Utility Room | 17 ft ,11 in | 22 ft ,3 in | 17 ft ,11 in x 22 ft ,3 in |
| Basement | Bedroom | 11 ft ,4 in | 10 ft ,3 in | 11 ft ,4 in x 10 ft ,3 in |
| Basement | Bedroom | 10 ft ,10 in | 10 ft ,2 in | 10 ft ,10 in x 10 ft ,2 in |
| Basement | Bedroom | 11 ft ,2 in | 10 ft ,3 in | 11 ft ,2 in x 10 ft ,3 in |
| Basement | Other | 25 ft | 11 ft ,8 in | 25 ft x 11 ft ,8 in |
| Basement | Storage | 8 ft ,1 in | 9 ft ,11 in | 8 ft ,1 in x 9 ft ,11 in |
| Main Level | 4pc Bathroom | Measurements not available | ||
| Main Level | 3pc Bathroom | Measurements not available | ||
| Main Level | Kitchen | 16 ft ,3 in | 9 ft ,7 in | 16 ft ,3 in x 9 ft ,7 in |
| Main Level | Other | 9 ft ,7 in | 11 ft | 9 ft ,7 in x 11 ft |
| Main Level | Primary Bedroom | 16 ft ,3 in | 11 ft ,1 in | 16 ft ,3 in x 11 ft ,1 in |
| Main Level | Bedroom | 10 ft ,7 in | 11 ft ,5 in | 10 ft ,7 in x 11 ft ,5 in |
| Main Level | Living Room | 16 ft ,8 in | 11 ft ,4 in | 16 ft ,8 in x 11 ft ,4 in |
| Main Level | Dining Room | 17 ft ,8 in | 13 ft ,1 in | 17 ft ,8 in x 13 ft ,1 in |
| Main Level | Dining Room | 19 ft ,9 in | 12 ft ,9 in | 19 ft ,9 in x 12 ft ,9 in |
| Main Level | Living Room | 14 ft ,3 in | 9 ft ,11 in | 14 ft ,3 in x 9 ft ,11 in |
| Main Level | Bedroom | 9 ft ,4 in | 10 ft | 9 ft ,4 in x 10 ft |
| Main Level | Primary Bedroom | 15 ft ,1 in | 12 ft ,1 in | 15 ft ,1 in x 12 ft ,1 in |
| Main Level | Foyer | 7 ft ,3 in | 12 ft ,5 in | 7 ft ,3 in x 12 ft ,5 in |
| Main Level | Kitchen | 14 ft ,2 in | 10 ft ,5 in | 14 ft ,2 in x 10 ft ,5 in |

Terry Lynds
Personal Real Estate Corporation
www.mykamloopslistings.com
https://www.facebook.com/mykamloopslistings/
https://www.linkedin.com/in/terry-lynds-prec-b5b6b421/
https://www.instagram.com/terrylynds_prec/

109 Victoria Street
Kamloops, British Columbia V2C 1Z4
(778) 471-1498
(778) 471-1793
www.bsre.ca
https://www.facebook.com/brendanshawrealestate
https://www.linkedin.com/in/brendan-shaw-92804121/
https://twitter.com/brendanshawbc
https://www.instagram.com/brendanshaw

Brendan Shaw
www.bsre.ca/
https://www.facebook.com/brendanshawrealestate
https://www.linkedin.com/in/brendan-shaw-92804121/
https://twitter.com/brendanshawbc
https://www.instagram.com/brendanshaw

109 Victoria Street
Kamloops, British Columbia V2C 1Z4
(778) 471-1498
(778) 471-1793
www.bsre.ca
https://www.facebook.com/brendanshawrealestate
https://www.linkedin.com/in/brendan-shaw-92804121/
https://twitter.com/brendanshawbc
https://www.instagram.com/brendanshaw
