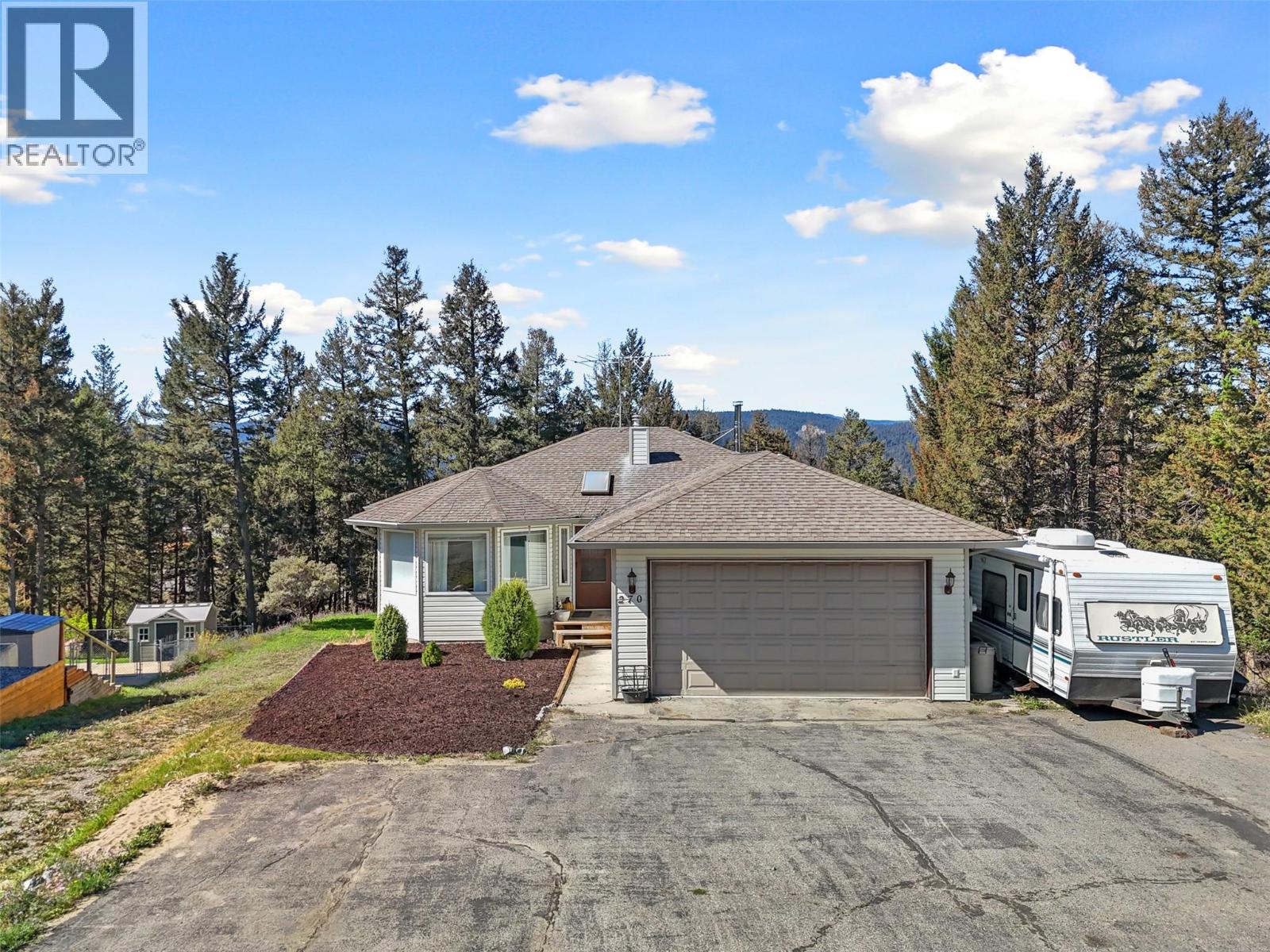270 Calcite Drive Logan Lake, British Columbia V0K 1W0
$599,900
Welcome to 270 Calcite Drive, a rare find in the heart of Logan Lake offering 5 bedrooms and 3 bathrooms with the perfect blend of comfort, convenience, and character. This spacious home is the only property on the block with drive-in backyard access, providing unmatched practicality for parking, storage, or recreation. Inside, modern updates include a beautifully renovated basement with new flooring and a drop ceiling, two newer hot water tanks, and a recently upgraded furnace for year-round efficiency. A wood-burning stove adds charm and the potential for extra warmth, while the kitchen opens directly to a walk-out deck ideal for morning coffee, family meals, or summer BBQs. The well-maintained backyard features a shed and a charming patio space for outdoor enjoyment. Set in a prime Logan Lake neighborhood, this property offers generous living space and unique features that make it an excellent choice for families or a smart investment opportunity. Don’t miss your chance to own this one-of-a-kind home—schedule your private viewing today! (id:47885)
Property Details
| MLS® Number | 10359980 |
| Property Type | Single Family |
| Neigbourhood | Logan Lake |
| Features | Balcony, One Balcony |
| Parking Space Total | 2 |
Building
| Bathroom Total | 3 |
| Bedrooms Total | 5 |
| Appliances | Range, Refrigerator, Dishwasher, Cooktop - Gas, Oven, Washer & Dryer |
| Constructed Date | 1997 |
| Construction Style Attachment | Detached |
| Fireplace Fuel | Gas,wood |
| Fireplace Present | Yes |
| Fireplace Total | 2 |
| Fireplace Type | Unknown,conventional |
| Heating Fuel | Wood |
| Heating Type | Forced Air, Stove, See Remarks |
| Roof Material | Asphalt Shingle |
| Roof Style | Unknown |
| Stories Total | 2 |
| Size Interior | 2,654 Ft2 |
| Type | House |
| Utility Water | Municipal Water |
Parking
| Additional Parking | |
| Attached Garage | 2 |
| R V |
Land
| Acreage | No |
| Sewer | Municipal Sewage System |
| Size Irregular | 0.21 |
| Size Total | 0.21 Ac|under 1 Acre |
| Size Total Text | 0.21 Ac|under 1 Acre |
| Zoning Type | Unknown |
Rooms
| Level | Type | Length | Width | Dimensions |
|---|---|---|---|---|
| Lower Level | Full Bathroom | 9'2'' x 5'9'' | ||
| Lower Level | Bedroom | 11'9'' x 14'11'' | ||
| Lower Level | Bedroom | 11'6'' x 12'7'' | ||
| Lower Level | Storage | 20' x 22'6'' | ||
| Lower Level | Recreation Room | 19'7'' x 23'6'' | ||
| Main Level | Full Ensuite Bathroom | 7'6'' x 5'4'' | ||
| Main Level | Bedroom | 9'10'' x 9'5'' | ||
| Main Level | Bedroom | 9'11'' x 9'5'' | ||
| Main Level | Laundry Room | 6'5'' x 6'6'' | ||
| Main Level | Full Bathroom | 7'10'' x 7'1'' | ||
| Main Level | Living Room | 14'8'' x 12'5'' | ||
| Main Level | Kitchen | 15' x 15'1'' | ||
| Main Level | Primary Bedroom | 13'5'' x 13' |
https://www.realtor.ca/real-estate/28753293/270-calcite-drive-logan-lake-logan-lake

Julien Fehr
mykamloopslistings.com/
www.facebook.com/profile.php?id=61562862372847
www.instagram.com/julienfehrrealestate/
109 Victoria Street
Kamloops, British Columbia V2C 1Z4
(778) 471-1498
(778) 471-1793









































