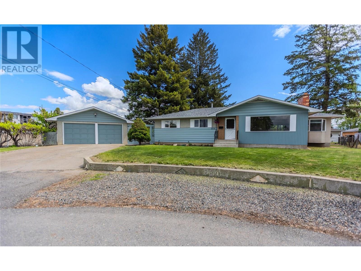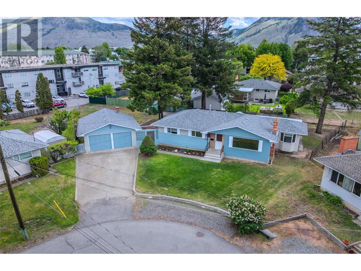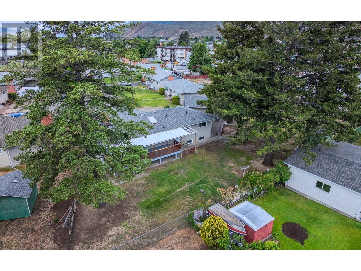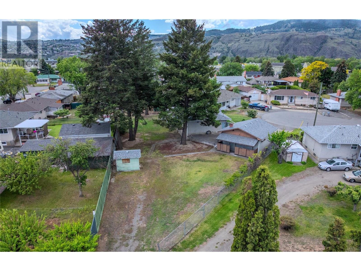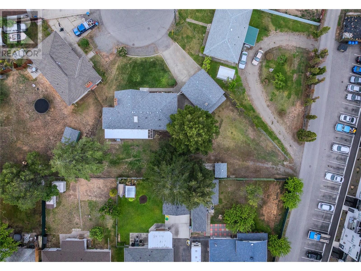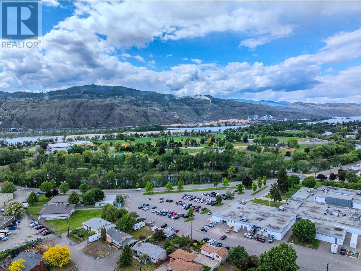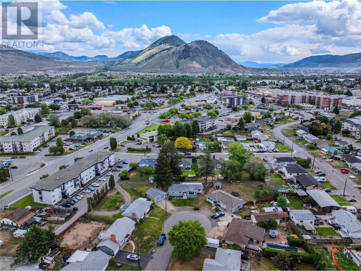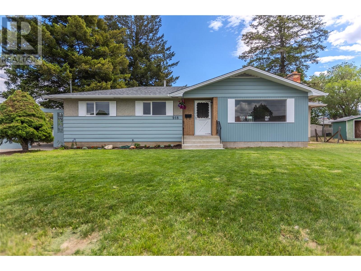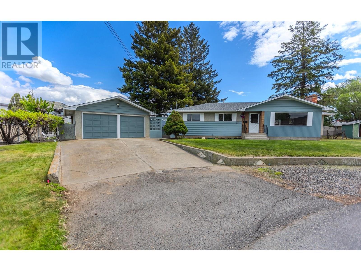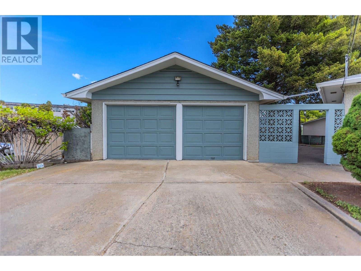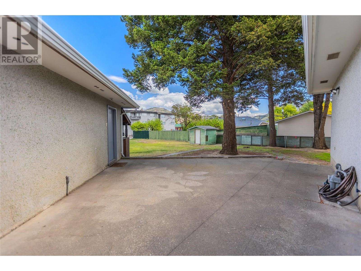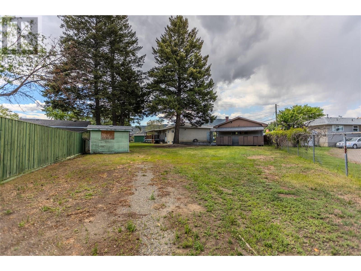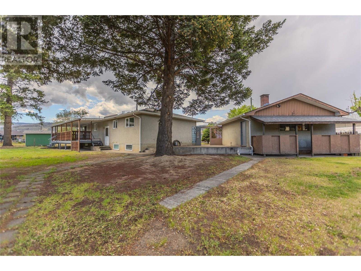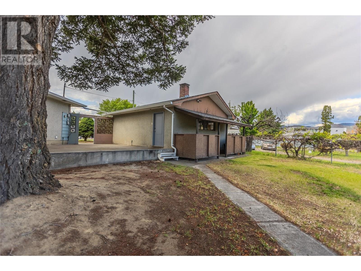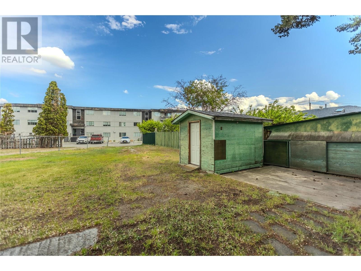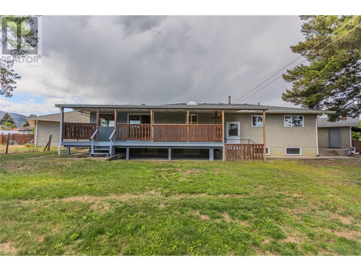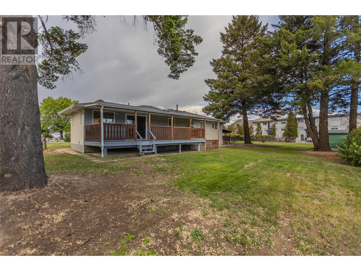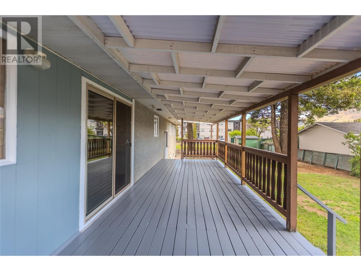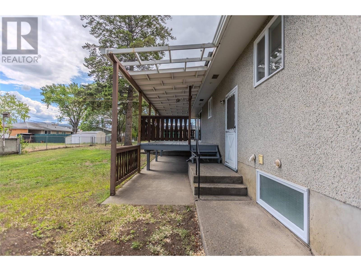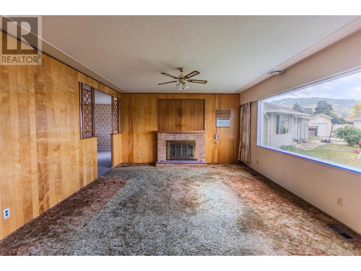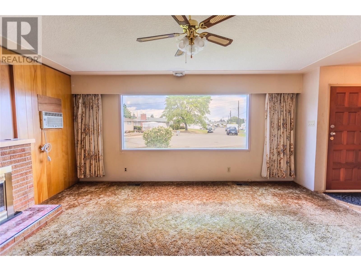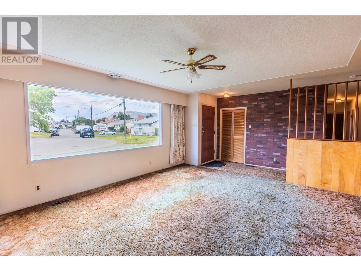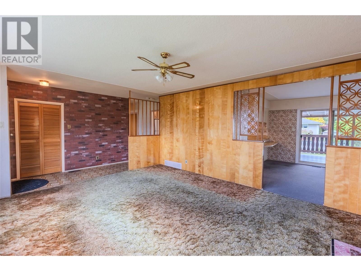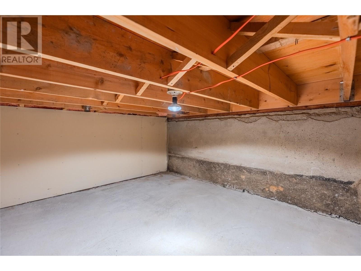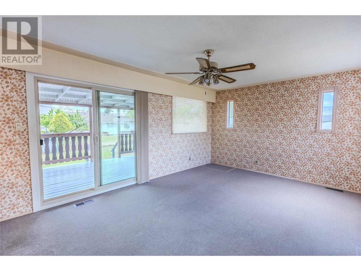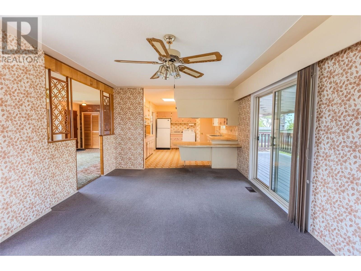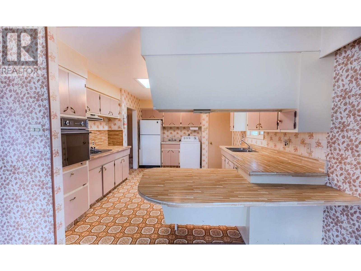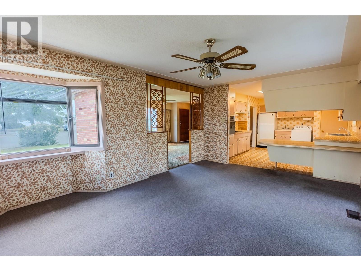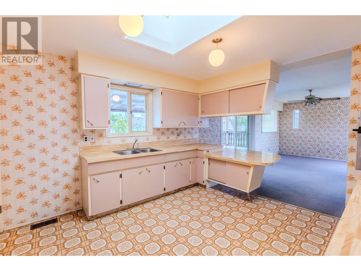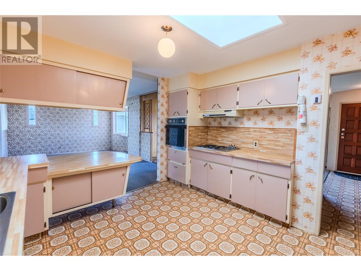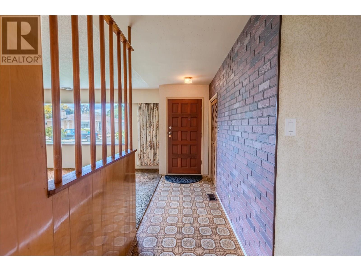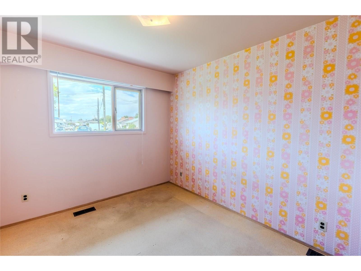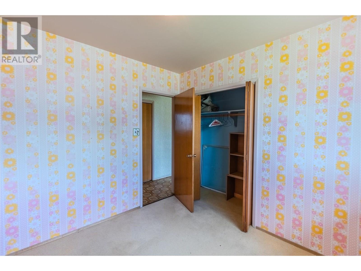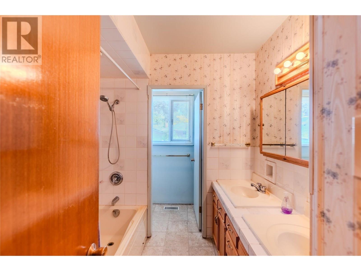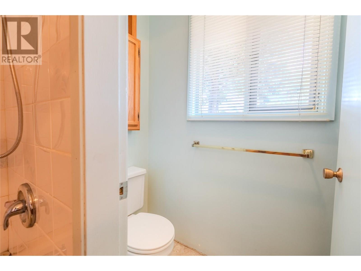918 Kirkland Place Kamloops, British Columbia V2B 3Y6
$649,000
Welcome to this rare opportunity to own a spacious 14,059 sq ft property that’s never been listed before. Ideally located with dual access from Kirkland Place and a paved alleyway, this solid, well-laid-out bungalow is perfect for families or future development. The main floor offers a bright, flowing layout with three generous bedrooms and a 4-piece bath. Downstairs features two more bedrooms, a second 4-piece bath, and a kitchenette with gas stove outlet and fridge—great for in-laws, teens, or rental income. Family-friendly features include an oversized 21' x 24' semi-detached garage, large driveway, expansive 30'6"" x 10' rear deck, nearly fully fenced yard, two storage sheds, mature fruit trees, and loads of space for kids to play or garden. Updates include a 10-year-old furnace and 8-year-old roof. Located on a major bus route with a direct line to TRU, and walking distance to schools, parks, shopping, and recreation. This is a lifestyle investment with space to grow and the location to match! (id:47885)
Property Details
| MLS® Number | 10355983 |
| Property Type | Single Family |
| Neigbourhood | North Kamloops |
| Parking Space Total | 2 |
Building
| Bathroom Total | 2 |
| Bedrooms Total | 5 |
| Appliances | Range, Refrigerator, Dryer, Washer, Oven - Built-in |
| Architectural Style | Bungalow |
| Constructed Date | 1964 |
| Construction Style Attachment | Detached |
| Cooling Type | Wall Unit |
| Exterior Finish | Stucco |
| Fireplace Fuel | Wood |
| Fireplace Present | Yes |
| Fireplace Total | 2 |
| Fireplace Type | Conventional |
| Flooring Type | Carpeted, Linoleum, Mixed Flooring |
| Heating Type | Forced Air, See Remarks |
| Roof Material | Asphalt Shingle |
| Roof Style | Unknown |
| Stories Total | 1 |
| Size Interior | 2,473 Ft2 |
| Type | House |
| Utility Water | Government Managed |
Parking
| Additional Parking | |
| Breezeway | |
| Detached Garage | 2 |
| R V | 2 |
Land
| Acreage | No |
| Sewer | Municipal Sewage System |
| Size Irregular | 0.32 |
| Size Total | 0.32 Ac|under 1 Acre |
| Size Total Text | 0.32 Ac|under 1 Acre |
| Zoning Type | Unknown |
Rooms
| Level | Type | Length | Width | Dimensions |
|---|---|---|---|---|
| Basement | Other | 11' x 11' | ||
| Basement | Utility Room | 11'6'' x 11' | ||
| Basement | Family Room | 31' x 25' | ||
| Basement | Bedroom | 11'6'' x 10'6'' | ||
| Basement | Bedroom | 11' x 10' | ||
| Basement | 4pc Bathroom | Measurements not available | ||
| Main Level | Primary Bedroom | 11' x 11' | ||
| Main Level | 4pc Bathroom | 11' x 11' | ||
| Main Level | Bedroom | 12'6'' x 10' | ||
| Main Level | Bedroom | 10' x 9' | ||
| Main Level | Foyer | 12' x 4' | ||
| Main Level | Living Room | 17' x 14' | ||
| Main Level | Dining Room | 18'6'' x 12' | ||
| Main Level | Kitchen | 14'6'' x 12' |
Utilities
| Cable | Available |
| Electricity | Available |
| Natural Gas | Available |
https://www.realtor.ca/real-estate/28603776/918-kirkland-place-kamloops-north-kamloops

Joe Doyle
Personal Real Estate Corporation
109 Victoria Street
Kamloops, British Columbia V2C 1Z4
(778) 471-1498
(778) 471-1793

